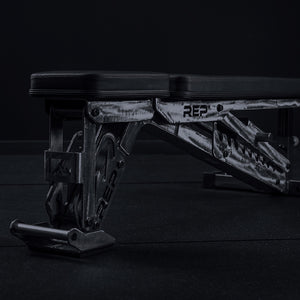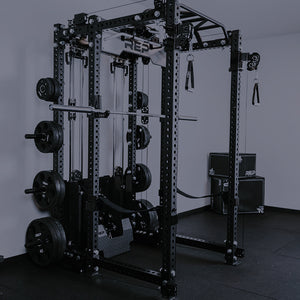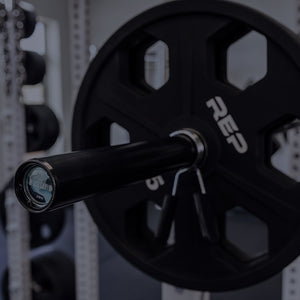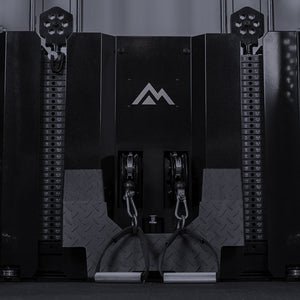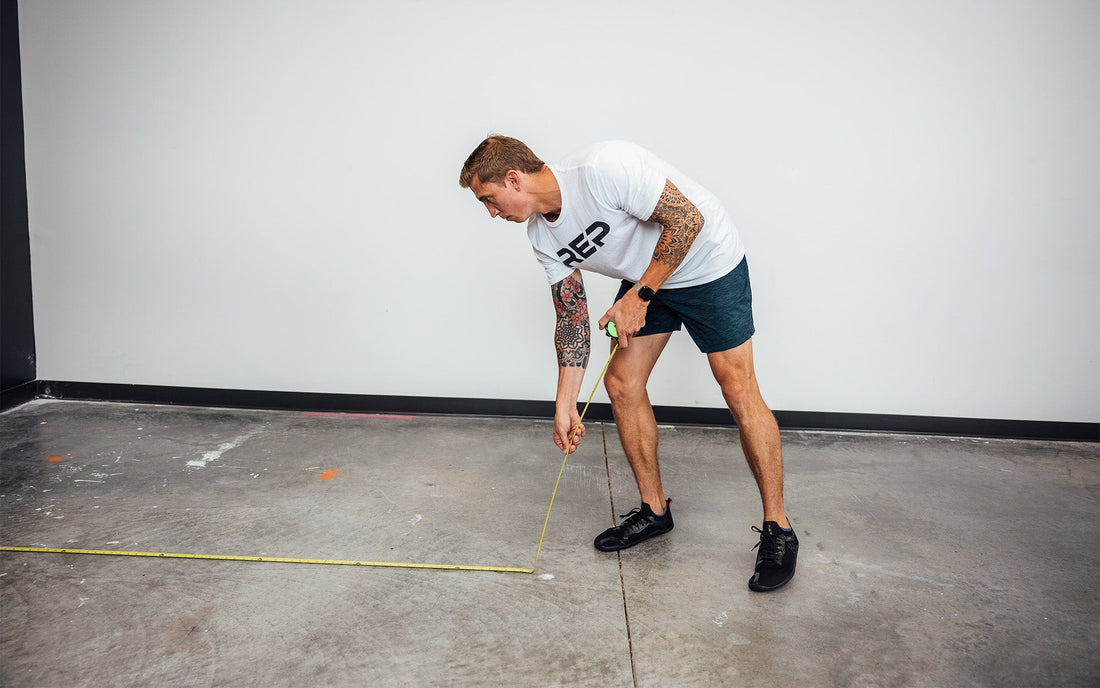
You have chosen the space for your home gym and now you know what you want to put in it. But before you place the order (that’s Step 7), you gotta make sure it all fits and flows. It’s time to plan the design.
Scale diagram
Create a scale diagram (rough or exact, depending on your level of perfectionism) of your space and layout options for your equipment. This can be done on paper or using online room planning tools. Use REP’s online Rack Builder to see how your rack will look in your space.

If you’re a hands-on person, you can make scaled cutouts of your equipment and move them around a piece of paper. Or tape off sections of the floor in your actual space.
Note any architectural features like windows, doors, outlets, and built-in storage that could impact the layout, and plan around any obstructions, such as low ceilings, pillars, or uneven floors.
Placement
Designate the larger items first and then fill in with smaller equipment. Ensure you have enough clearance for full range of motion for all exercises. Check the DIMS section of each product’s webpage for its measurements. Utilize wall space for mounted equipment like pull-up bars, a wall-mounted functional trainer, or storage solutions.

Zoning
Consider how you can zone different parts of the space for various activities (like a corner for cardio, a section for weights, a mat area for stretching/yoga, an accessory zone for smaller items like resistance bands, kettlebells, and jump ropes). Can certain areas serve multiple purposes, such as a stretching area that can also be used for bodyweight exercises?
Traffic flow
Make sure there's enough space for movement, loading the bar, a spotter, and access to all areas without having to move equipment constantly.

Storage solutions
Plan a home gym configuration that keeps smaller items organized and accessible. Shelving units, racks, or storage bins can help keep the space from getting cluttered.

Safety First, Kids
Spacing: Ensure there is adequate space between equipment to avoid injuries.
Flooring: Map out how far you want to lay your flooring. If it’s a shared space, it might just be half the room – but make sure it’s enough space to work out.
Other stuff: If applicable, where will you put the fans, speakers, lights, and cables for electrical equipment to prevent tripping hazards? Do we sound like your dad? We’re your dad now.

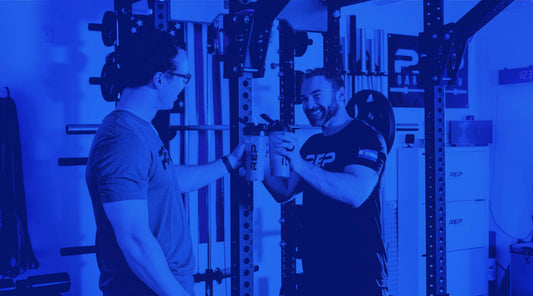
NEWSLETTER SIGNUP
Product launch information, promotions, blogs, and REP news.

